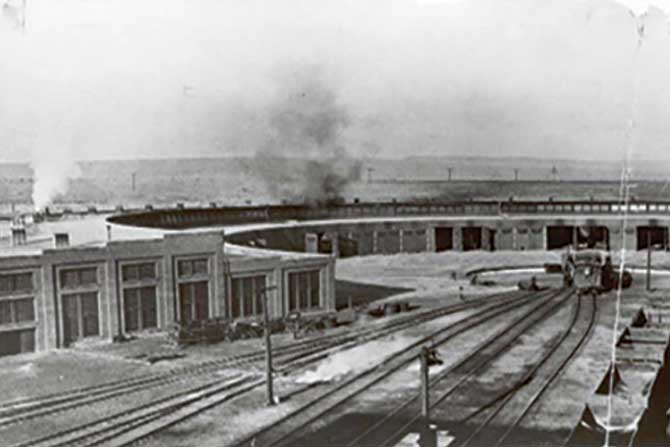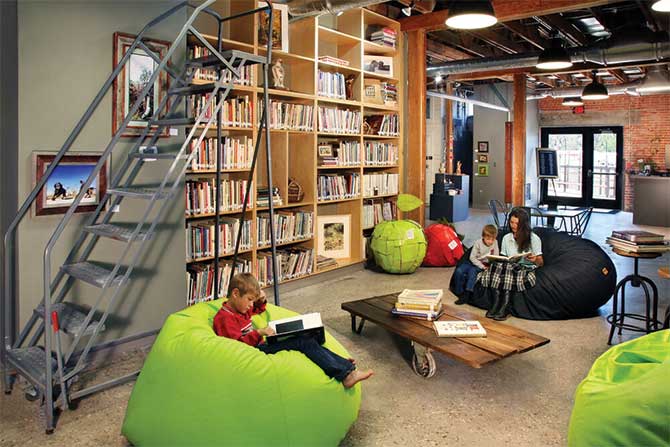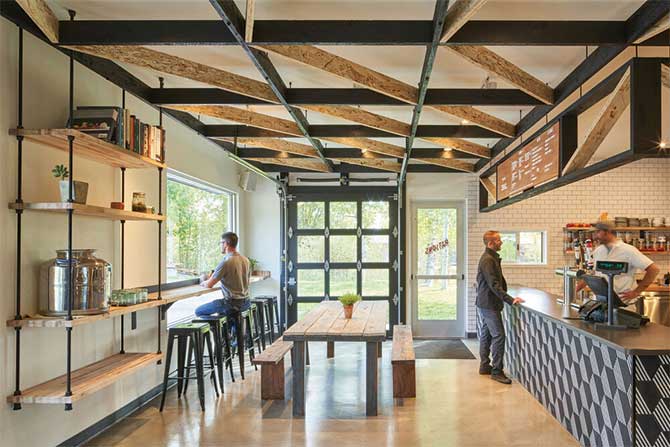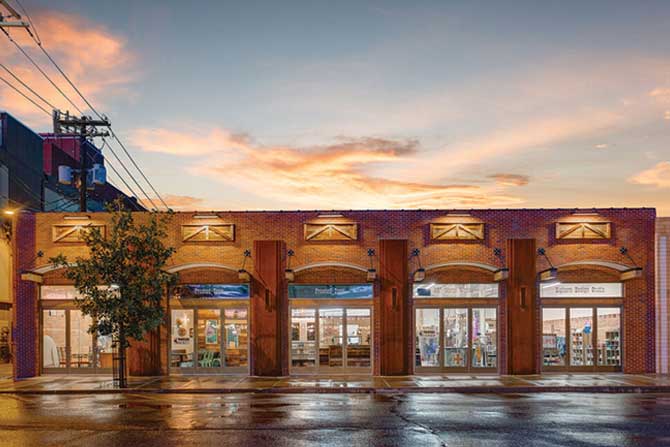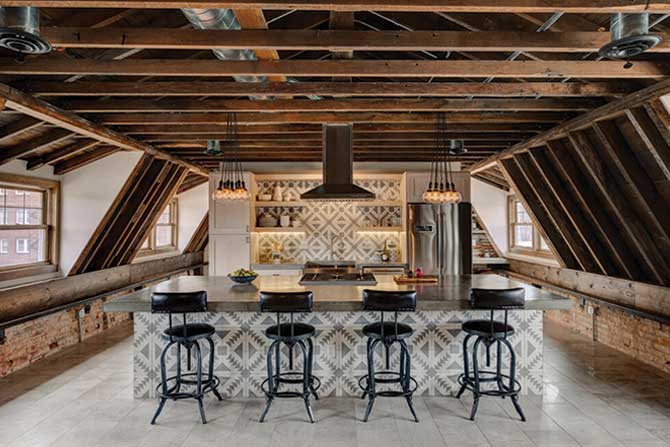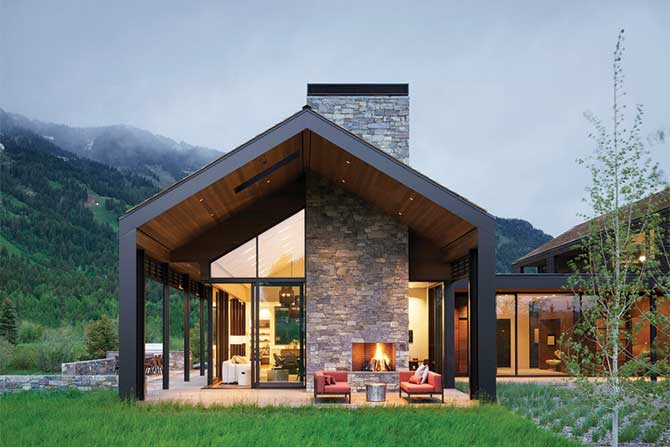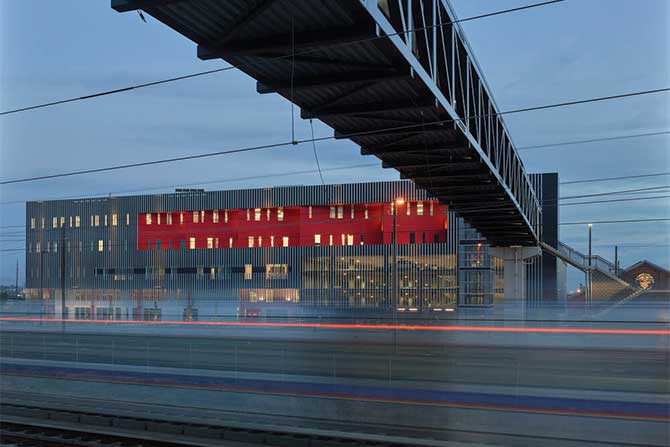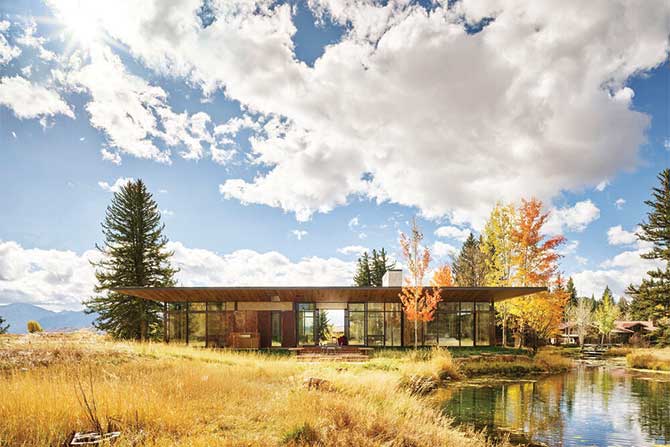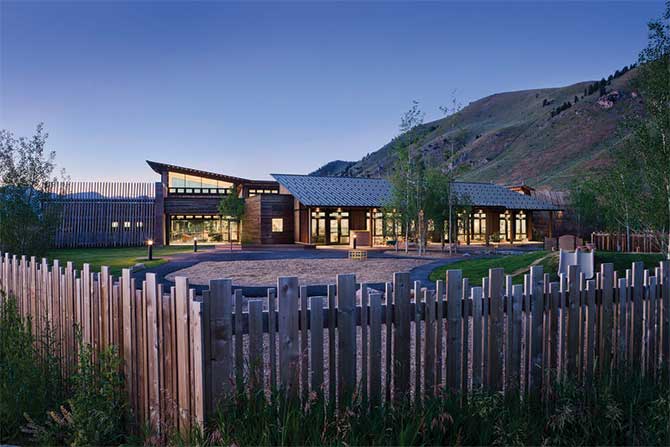Basecamp is conveniently located at the base of Teton pass, acting as a community hub where both locals and visitors fuel up with gas and provisions before heading west to Idaho or east into greater Wyoming. What was formerly an expected Exxon gas station highlighted with florescent lighting and ACT is now a modern mountain pit stop. Now offering a full selection of wines, meats, and cheeses, the multi-functional space is changing Wilson’s taste, WY. The onsite restaurant has tailored both a fast and slow dining experience that allows patrons to continue their day, or settle in for a glass of wine.


