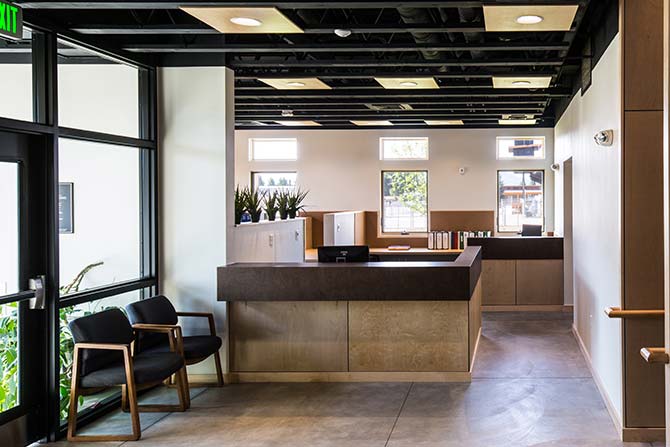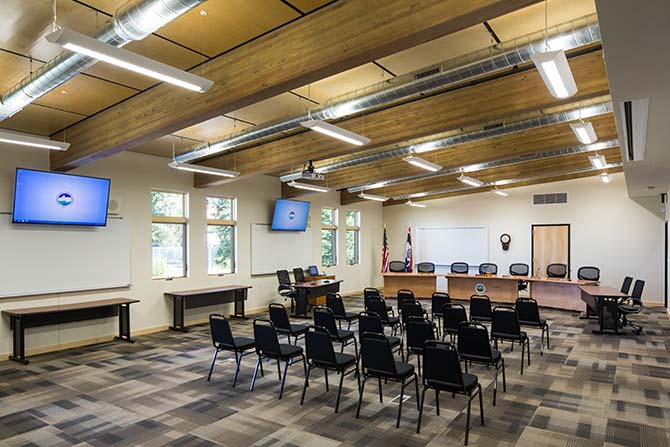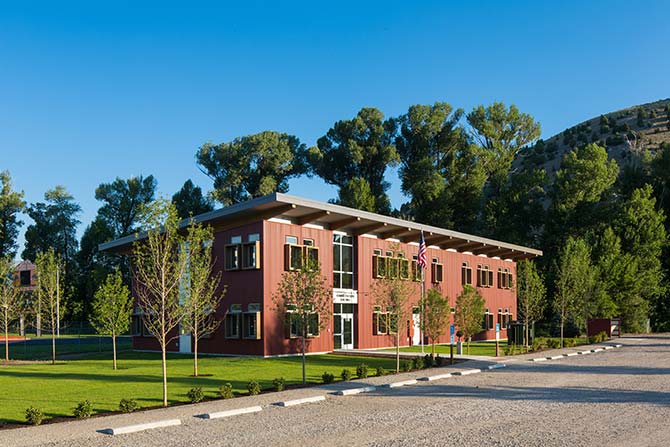Location: Jackson, WY
Size: 1.35 acres (site), 8,600 sq. ft. (building)
Category: Educational
Project Program: 8,600 sq. ft. administration building for Teton County School District #1, including reception area, offices, storage, work room and conference rooms.
Physical Context: Flat site bordering the bus barn, football stadium and running track to the south/southwest, baseball fields to the east and a dilapidated single-family residential community slated to be apartment buildings to the north.
Design Approach: Every square foot of the Admin Building is thoughtfully designed to be fully utilized through the implementation of low-tech strategies. Office spaces are compact yet open and are able to be utilized by multiple users. Corridors serve as both circulation and storage areas, with file cabinets lining the walls. Splayed walls are employed along corridors so that the reduced width gradually gives way to larger volumes, cultivating a pleasant work environment and exuding a sense of openness. Exposed ceilings and concrete floors help to reduce costs while adding a touch of raw elegance to the offices. With an eye toward future expansion, each end of the double-loaded corridors is set up with knock-out panels.
Through a collaboration with the Jackson Hole Energy Sustainability Project, additional funding was secured for a series of environmentally conscious products: natural gas furnaces, an intelligent building control system, daylight boxes and dimming sensors for the lighting. The daylight boxes emerge as a prominent low-tech feature on the exterior facade to help reduce energy loads and create a pleasant work atmosphere. These “window box” frames wrap the perimeter of each window, tempering the glare from the snow below and the sky above while still acting as a light shelf for diffused daylighting. Eight-foot-deep roof overhangs provide for generous shading, and a reflective soffit surface effectively directs daylight through the transom windows into interior spaces.
Materials, both inside and out, are selected with a mind toward longevity and low maintenance. Interior spaces are clad with birch and maple wood finishes to create an airy and uplifting work environment. Metal roofing, siding, facia and soffit were chosen for the exterior surfaces to reduce cyclical maintenance costs.
The project was constructed for 30% less than the school district’s typical construction costs.










