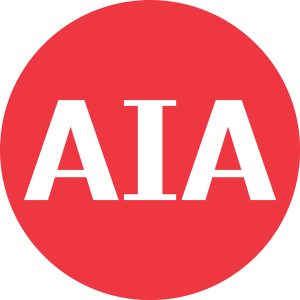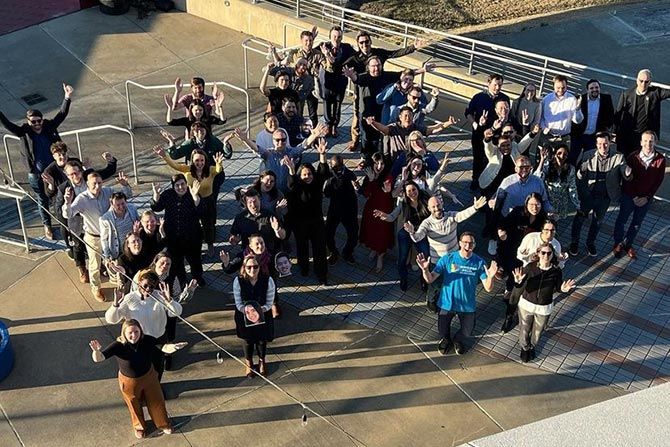
Honor Award
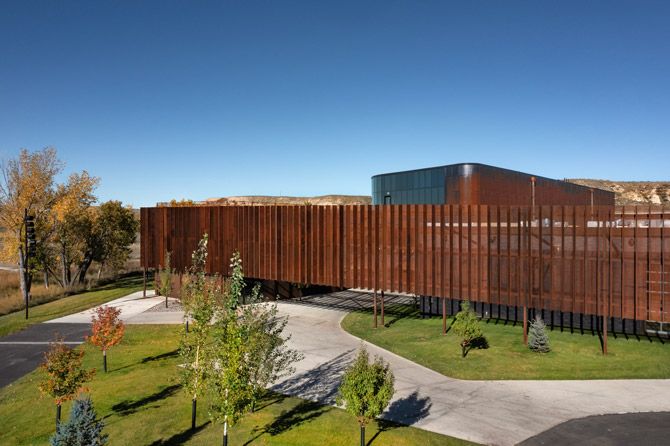
CLB Architects: EMIT
Shrouded in a scrim of weathered, perforated steel, EMIT Technologies’ headquarters outside Sheridan, Wyoming pioneers a new, place-based approach to campus planning. Weaving together cutting-edge technology and a community-focused ethos, the structure exemplifies the people and raw materials involved in the making process. At nearly 120,000 square feet, the campus consolidates the operations of four existing metal fabrication facilities and introduces new amenities accessible to over 100 employees. Designed to encourage moments of interaction, the building acts like a circulatory system drawing different user groups — recent transplants, long-tenured craftsmen and the general public — to filter and intermingle through shared spaces and entries. Building on their shared Wyoming heritage, CLB and EMIT collaborated to craft a campus intimately tied to the Rocky Mountain West, which can continue to serve as a social, commercial and industrial hub for the greater Sheridan community.
Merit Award
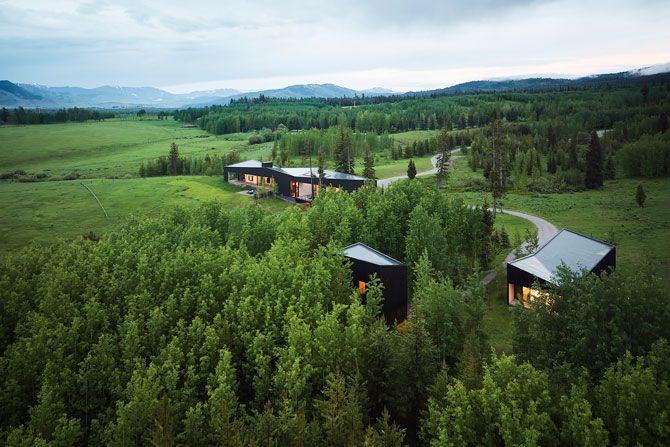
CLB Architects: ShineMaker
A series of undulating tectonic structures set against an aspen grove near Wilson, Wyoming, this mountain home serves as a creative retreat. The 35-acre property is set at the base of the Tetons and encompasses several ecosystems, with old-growth forest merging into stands of young pine and aspen trees before transitioning into rolling meadows. Composed of three buildings, the main house, guest house and writer’s studio, the home is arranged as a set of simple box-like volumes, each designed in response to its specific location. The 6,000-square-foot main house is conceived as a geologic remnant in the landscape, located on the edge between field and forest. The 1,577-square-foot guest house and 580-square-foot writer’s studio are nestled more intimately within the wooded environment. A fourth, spiritually focused structure has yet to be built and will be sited further to the south. The architecture is open, with sweeping views of mountain vistas of the Grand Tetons, natural fauna, forests and meadows.
Citation Awards
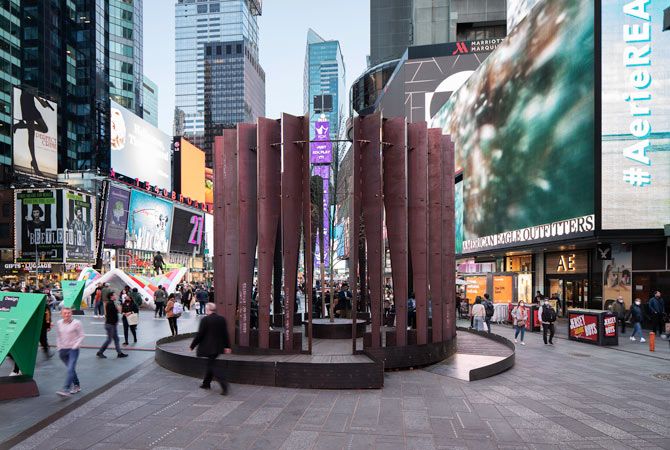
CLB Architects: FILTER
Created for Design Pavilion and the NYCxDesign Festival, FILTER carves out space for quiet recentering within the frenetic energy of Times Square. Designed as both a monumental object and an ephemeral experience, the pavilion establishes a new node in the heart of New York City’s urban fabric — reorienting that experience toward the natural, rather than the man-made. Evoking the rugged Wyoming landscape from which it originates, FILTER draws the visitor into an engagement of its flowing folds of weathered steel and timber. At the pavilion’s center, a lone tree embodies the ecological cycles and serves as a counterpoint to Manhattan’s urbanity. The pavilion’s chapel-like design facilitates a new understanding of place, providing each occupant the chance to explore their own relationship with the natural world. The structure’s concept began as a simple diagram — a folded sheet of paper, carefully sliced and able to stand on its own. Eric Logan, Partner at CLB, translated this exercise into full-scale existence.
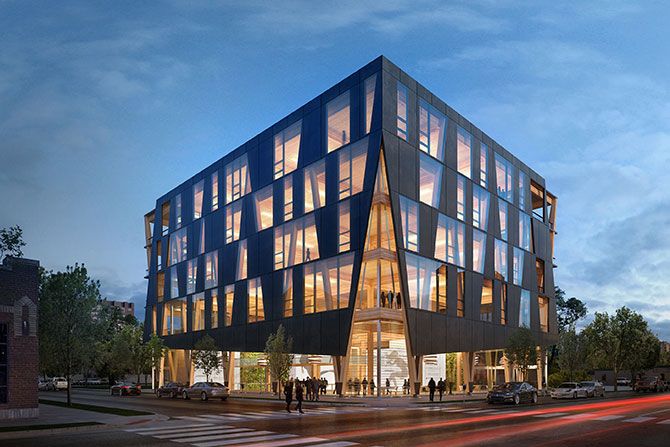
Dynia Architects: Golden Triangle (Unbuilt)
The program of this 80,000-square-foot mixed-use structure at the corner of 12th Street and Bannock Street in the Golden Triangle section of Denver, Colorado, was intended to include a museum gallery, retail space on the ground floor and multi-tenant office space above, along with below-grade parking. The design aimed to incorporate mass timber construction with a unique geometric motif derived from the structural schematics of a perimeter of diagonal bracing.




