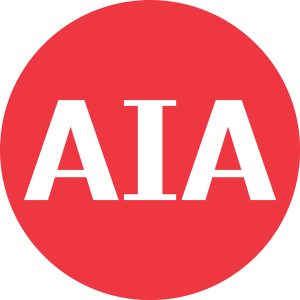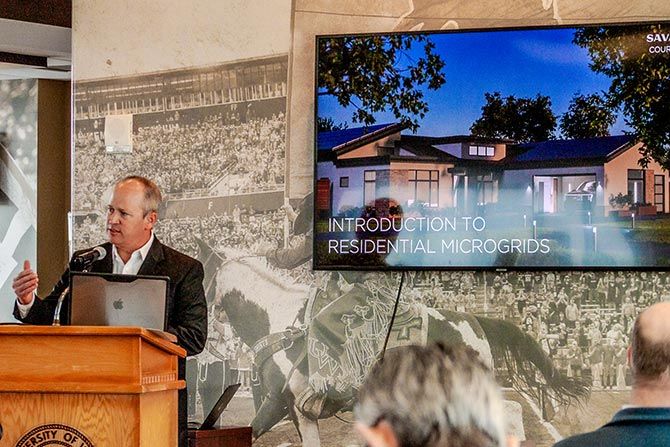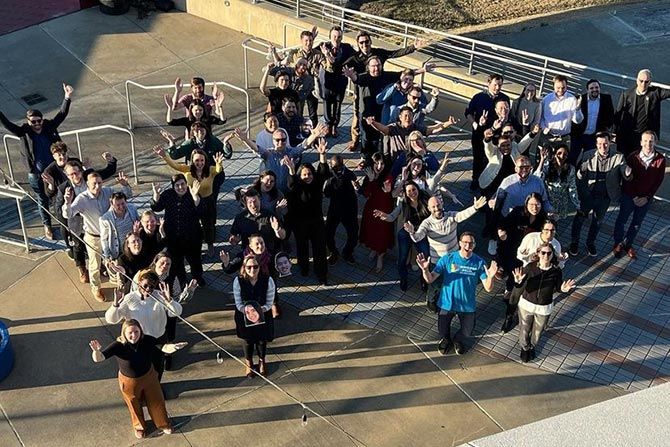AIA Wyoming hosted its Spring Conference in Laramie at the Wildcatter Suites in the War Memorial Stadium on April 25-27. The theme of this conference was Palimpsest (noun, something reused or altered but still bearing visible traces of its earlier form), which aimed to analyze the transformation of Wyoming’s built environment and the evolution that has led to our current landscape.
The conference kicked off Thursday evening with a welcome reception and tour of Bond’s Brewing Company, led by Jay and Malory Bond. The reception was well attended by our members and speakers and was a great opportunity to connect.
Friday’s conference was hosted at the Wildcatter Suites in the War Memorial Stadium on the University of Wyoming campus. Despite the mostly overcast day, the windows allowed plenty of daylight into the space as well as a beautiful view of the mountains to the east and the football field to the west. AIA Wyoming President Dale Buckingham, AIA, welcomed everyone to the start of the conference.
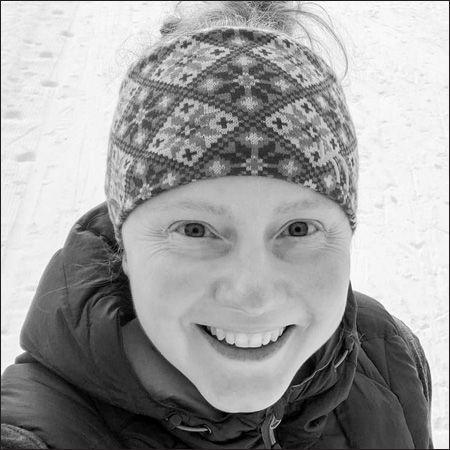
Casey Woster of SHPO (Wyoming State Historic Preservation Office) started the conference with her presentation on “Adaptive Reuse: Preserving Historic Integrity While Providing for Future Use.” She walked us through several projects to show that, when done with careful planning and thought, adaptive reuse can enhance the integrity of historic buildings.

Lewis Matthew Miller, AIA, was the next to present with “BIM as Digital Twin,” where he showed how the aggregation of building information models into digital twin portfolios provides data for the better whole lifecycle management of facilities.
The Chapter Business Meeting was held before lunch where AIA Wyoming’s new executive director, Jessica Howard, was introduced. During lunch, Steve Broadwater, Assoc. AIA, from AIA National joined us to present about the updated membership tiers. The presentation brought into question how much weight the AIA title carries, and further discussion will need to continue with AIA National on the membership tiers.
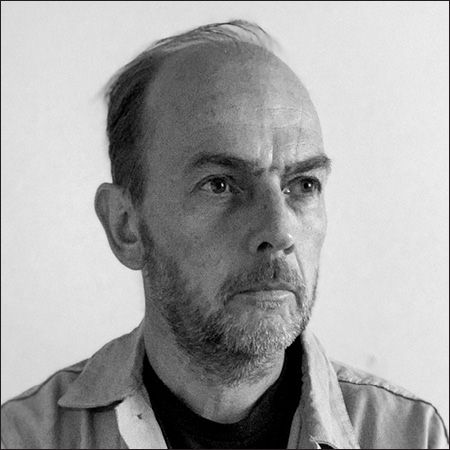
Jason Griffiths, ARB, an architecture professor from the University of Nebraska-Lincoln, presented “The Mizer’s Ruin: Material Explorations of Underused Lumber on a Design-Build Micro-Dwelling.” The presentation followed the design and construction of Mizer’s Ruin, a 190-square-foot micro-dwelling that provides accommodation for researchers, visiting faculty and staff at UNL’s Cedar Point Bio Station in Ogallala, Nebraska.
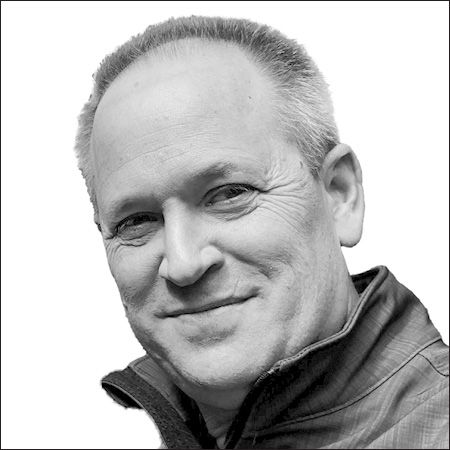
One of our industry partners, David Thorson of Nordic Sound, gave the presentation “Introduction to Microgrids,” which introduced us to the main components and functionality of a microgrid. His presentation reviewed the critical data required to initiate a microgrid design and identified the value of microgrids in our evolving energy landscape.
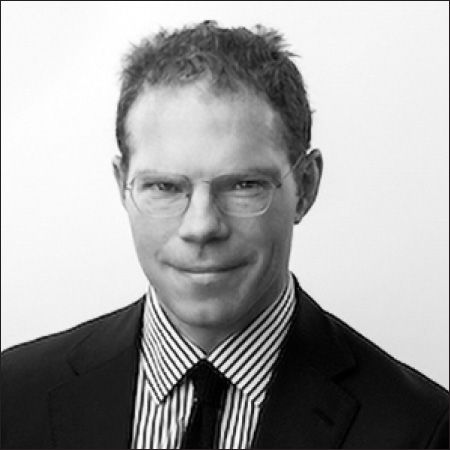
Greg Lindsay was our final speaker on Friday, presenting “Exploring Generative AI in Architecture.” His talk was sponsored by the Wyoming State Board of Architects and Landscape Architects and was open to the public. Greg gave us an overview of how AI was developed and furthermore exploded in development in recent years. The content of Greg’s presentation came from the January 2024 report he co-authored titled “The Future of Generative AI in Architecture, Design and Engineering.” His presentation included the following topics: advances in AI from leading technology companies and their applicability to the architecture/engineering/construction field, using human knowledge and expertise to go beyond a generic AI, digital twins of people and firms such as the Serpentine Galleries’ AI digital twin of curator Hans Ulrich Obrist, Palazzo — an AI interior design tool co-founded by Venus Williams, Test Fit — a program that allows users to test different building layouts on a site, UrbanistAI in Finland — which facilitates AI in community engagement design for group collaboration, MRO.AIR — an artificial intelligent reality that works like an digital aura to help mechanics during maintenance and repair, using AI to evaluate RFPs to find the right architect for the job, and how generative AI can extract latent value from firms’ IP. The outcome of the presentation was a new understanding of how AI technology is impacting how we design our built environment.
Saturday morning brought some light snow as we toured two projects. First, Chet Lockard, AIA, and Dave Kuhn of WyoTech led the tour of the WyoTech classroom additions. The tour took a route through the existing automotive tech school’s facility and then through the new 94,000-square-foot addition of shop labs, classrooms and administrative offices.
Our final tour was the West Stadium remodel at War Memorial Stadium, led by Dale Buckingham, AIA, and Andy Sandoval of GE Johnson. This was a unique opportunity for our members to tour the stadium while under construction. The tour included information on structural considerations of the renovation, code considerations, and a CMAR delivery method. Unique aspects of this project included conformance with UW design standards, NCAA Division 1/Mountain West Conference requirements, space constraints, and fan security and amenities.
We want to thank our conference sponsors and exhibitors: ASSA ABLOY, Atlas Roofing Company, Dembergh Construction, Foster Architectural Products, IMEG, J+J Flooring, Nordic Sound, Omega II Fence Systems, Prairie Pella Wyoming, Powers Products Co., Sampson Construction, Siplast, Syverson Tile & Stone, Tremco/Nudura/Dryvit, Wasatch Architectural Solutions, and West Plains Engineering.
And finally, we want to thank our conference planning team: Chris Bean, Assoc. AIA; Dale Buckingham, AIA; Jessica Howard; Carl Kohut, AIA; Katelynn Larsen, Assoc. AIA; Chet Lockard, AIA; and Conference Chair Ellen Martin, Assoc. AIA. We would also like to thank Charlie Lockard and Suzanne Norton, AIA, for providing additional help with the conference.




