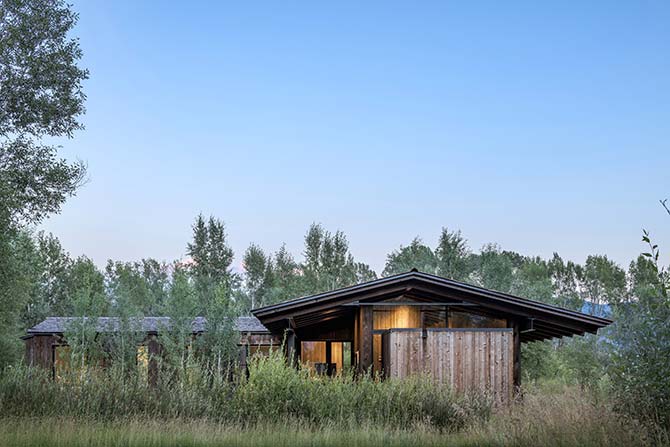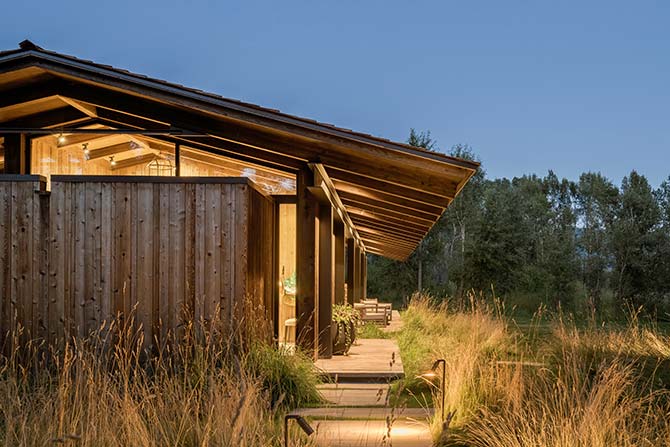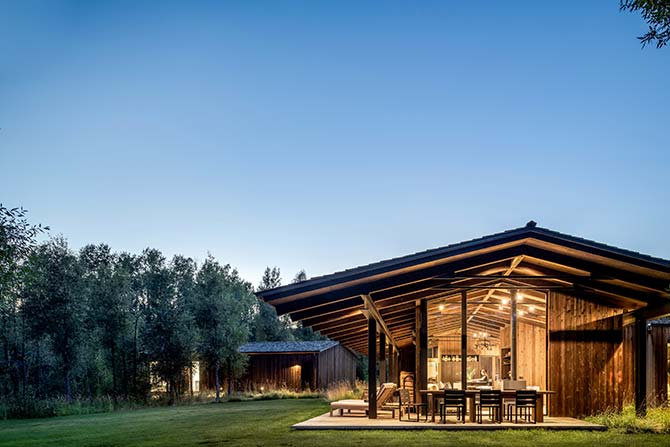Location: Jackson, WY
Size: 1.35 acres (site), 4,050 sq. ft. (building)
Category: Residential
The Cottonwood Residence is located North of the town of Jackson near the confluence of the Snake and Gros Ventre Rivers. With Grand Teton National Park next door, the site has a considerable connection to wildlife and is regularly frequented by moose, bison, deer, elk, fox, coyote and badger. As the full-time residence for a local family of four, the home had to provide ample space for family members and frequent guests while maintaining an intimate feeling. Privacy from the surrounding roads and neighbors was paramount to the design, as well as respect for the site and nearby National Park.
The introspective building weaves itself into the forest of dense native cottonwood trees. The mass of the building is divided into well-proportioned gabled forms arranged to create defined outdoor spaces of varying privacy. Visually quiet detailing adds refinement to the seemingly rural forms, paying respect to the greater context.
The arrangement of spaces is reminiscent of old ranch compounds in the region. An additive language relays the way in which traditional Western buildings developed and evolved over time. Breaking the building into a rhythmic series of masses minimizes the visual impact of the building from the road while allowing the architecture to weave itself into the site, maximizing the interface of the interior space with the outdoors. Further landscaping consists of low-maintenance native trees and shrubs. The lawn connects various exterior nodes on the site from the main yard to the grill patio and courtyard.
Throughout the site, the architecture creates a variety of outdoor spaces while maximizing the connection of the outdoors to interior spaces. A large porch is accessed directly from the living, dining and kitchen areas through a series of lift-n-slide glass doors. A generous overhang shades the porch in summer while allowing solar gain throughout the winter.
Exterior cedar siding further integrates the architecture into the site. The vertical lines of the siding mimic the rhythm of the cottonwood trees. “Lifetime” treatment of the cedar naturally grays the wood, creating a lifelong, maintenance-free and durable finish. Meanwhile, the interiors are designed to maximize the connection to the landscape. Large areas of glass provide ample natural daylight, and the focus is on simple and honest material finishes (stained cedar siding, concrete floors and exposed stained beams). The result is a timeless harmony of elements.










