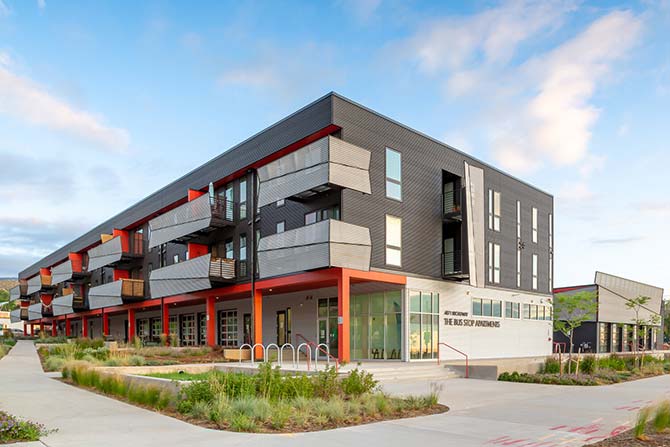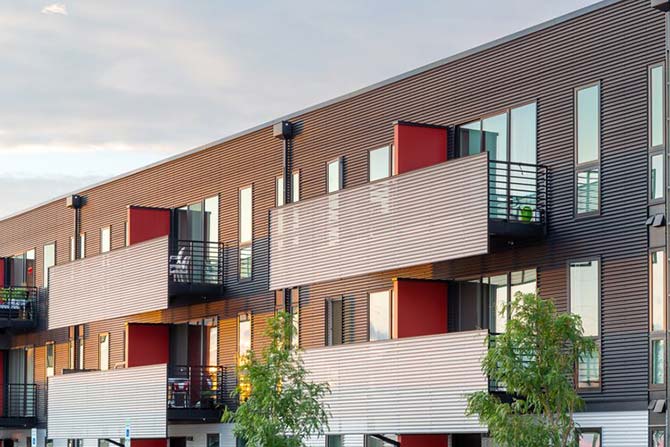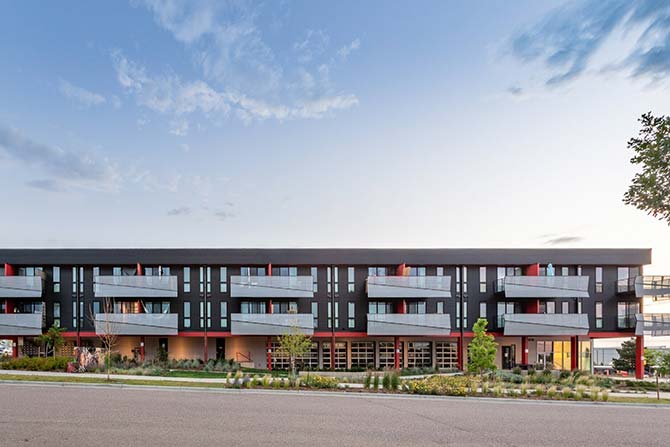Location: Boulder, CO
Size: 1.72 acre (site), 35,000 sq. ft. (building)
Category: Residential
The Bus Stop Apartments is a three-story, 58-unit workforce development on Broadway in North Boulder. Each residential unit includes a balcony or ground-floor patio, which extends the living space to the outdoors. The ground floor of the development includes artist studios that open onto a public garden and a public art gallery. The integration of these programs provides a cultural amenity for North Boulder and gives the public direct access to the development.
The mission of Bus Stop is to create efficient and comfortable living spaces for an underserved, entry-level segment of the local workforce. It goes beyond that core mission by helping transform the marginal northern edge of the city of Boulder with social/cultural amenities. These include a public garden across from the homeless shelter, which is flanked by artist studios with garage doors that access this lush landscape through a covered loggia.
With the primary building oriented on the secondary street, zoning required development along the primary thoroughfare. This offered the opportunity to create a public art gallery in a dedicated building for tenant and community use. This community activity has changed what was the infamous Bus Stop, a former “gentlemen’s club” that sat at the northern edge of Boulder for more than 40 years. The demise of one of the last strip dives in Boulder has made way for a new era of workforce housing.
Thistle Communities and AGR Development bought the property in 2016 and opted to tear down the former strip club and turn it into housing, with a heavy dose of design. With the median home price in Boulder at $850,000 and luxury home prices starting at $2.5 million and up, the need for affordable housing in this community has never been greater.
Community response to this project has been welcoming, to say the least. It has provided much-needed housing for its tenants as well as a transformational development for the neighborhood.
Bus Stop introduces socially aware residential use into a cacophonous context by combining living and art space in a single project. The project includes artists’ studios, 58 units of workforce housing, workspaces, a community room and a garden.
The goal of the building was to activate the community by integrating multi-purpose spaces that the whole neighborhood could take advantage of.
The location of Bus Stop — on an urban transit route — reduces the need for individual automotive transportation. The scene at Bus Stop is now a far cry from the atmosphere of a strip club. The industrial vocabulary of the area lent itself to material choices like corrugated metal and perforated folded metal screens for the building’s balconies.
The completed apartments are meant to be efficient for its residents and have airy, flowing interior spaces flexible enough that renters can tailor them to their needs. The design team insisted upon big windows and balconies for each resident and achieved a unique identity for the project through its folded triangulated balcony faces that concave and convex into a sculpted balcony. The added social amenities in the form of art studios and gallery space enhance the culture of the project.










