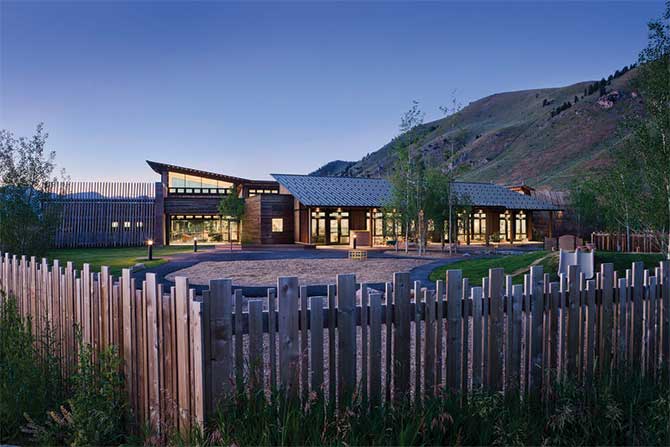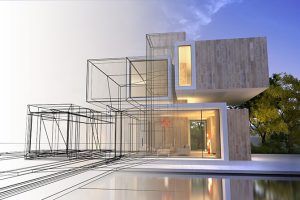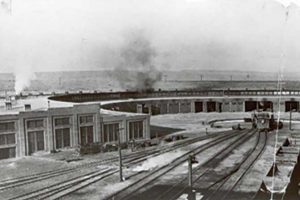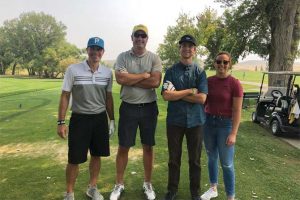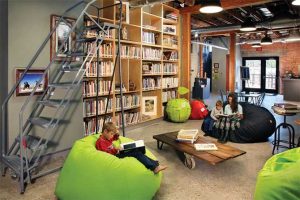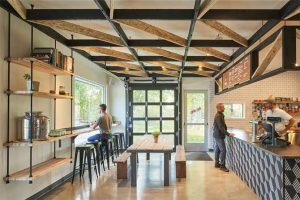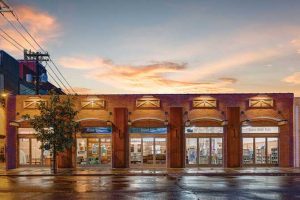By AIA Wyoming
Location: Jackson, WY
Size: 12,000 sq ft
Category: Education
The program is for a child care/learning center to accommodate 80 children ranging in age from infant to kindergarten that can be expanded to 160 child capacity in the future. The program includes occupational therapy for special needs children.
The site is located in a planned unit development and was subject to the subdivision’s restrictive covenants. The HOA was particularly concerned that the building’s size would have a negative impact on the neighborhood. Wetlands dominated the site and approvals were difficult from all aspects.
The goal was to create an experiential environment to stimulate the young users of this building, fit contextually within the neighborhood, achieve LEAD Silver per County requirement, and minimize the impact on the site’s predominant wetlands and streams.
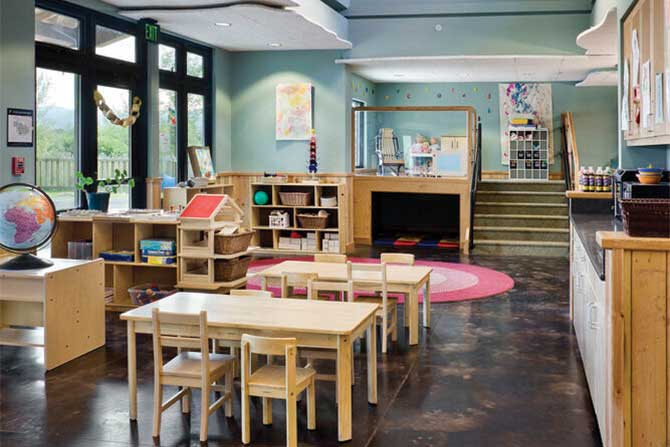
The project created the setting for a new dialogue between pre-literate children, architecture and the natural world. As a careful addition to its remarkable Jackson Hole wetlands setting, the architecture serves as a teaching tool. The corridors mimic the nearby Snake River and create a ‘family-room’ concept where children interact with the broader school community and then diverge into private rooms for specific needs. The interior’s child-focused design concepts also play out with built-in platforms/cubbies, open views, varying ceiling heights, and direct access to interactive outdoor play spaces. Glass expanses and clerestory windows receive natural light. Outdoor play spaces extend and bring continuity between interior and exterior space.
In the surrounding landscape, preschoolers may follow wildlife tracks along a Snake River tributary and learn to walk lightly in a complex wetlands ecosystem’s fragile habitat.
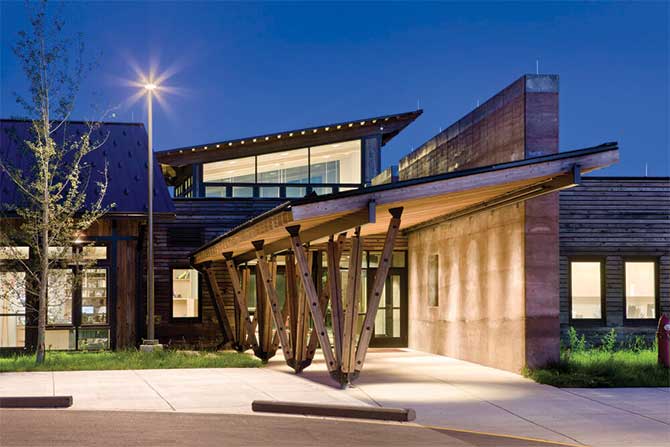
The building is carefully resolved into smaller masses that reference such iconic regional motifs as beaver slides, horizontally slatted fence lines, and typical ranch outbuildings of the region. The low horizontal forms preserve mountain views for all of the neighboring properties, and the shed roofs give hierarchy to interior spaces. A single rammed earth wall identifies the entry and sets the phase two future addition’s connection point.
The building achieved a LEED Gold rating by implementing features such as a ground source heat pump, thermal mass rammed earth walls, recycled and low maintenance materials, and a computerized system that efficiently controls natural daylighting and artificial light. The building consumes less than half the water of an average child care center.
AIA Wyoming
This story appears in the 2020 Directory of the Wyoming Architecture Magazine.


