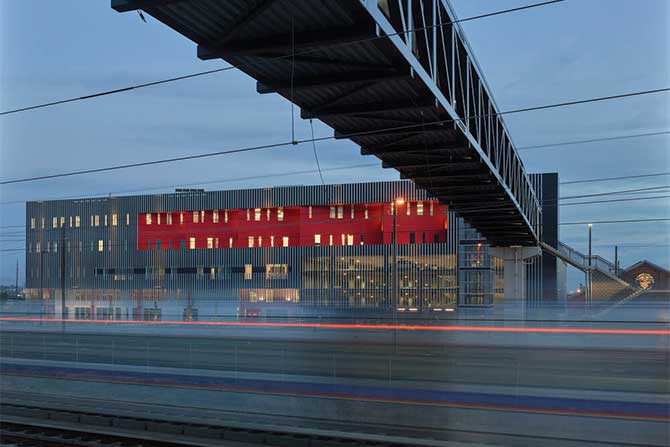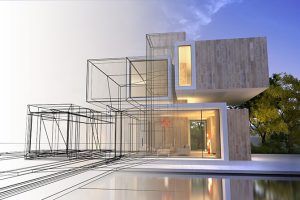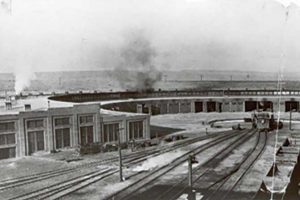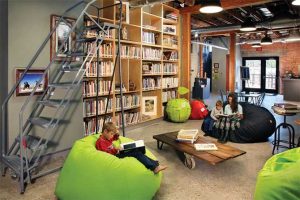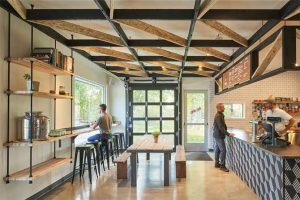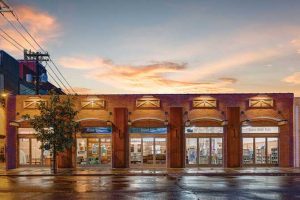By AIA Wyoming
Location: Denver, CO
Size: 90,000 sq. ft.
Category: Commercial
Northwest Denver was historically the industrial district of the city and had few public destinations or amenities. Though initially bleak in the day and vacant at night, it was blessed with the large spaces and cheap rents that attracted a young artist community. Over several years this neighborhood of creatives eventually coalesced into the River North (RiNo) Arts District.
While a community had taken hold, urban development had not. Zeppelin Station was one of the first major projects to serve this public. The building abuts commercial train tracks and Denver’s light rail, overlooking the area’s infrastructure once depended upon. The program is not nostalgic but forward-looking, imagining the future coexistence of small and large businesses in RiNo. Sited within walking distance of public transit, hotels, restaurants and concert venues, Zeppelin Station serves as a social destination for the rapidly evolving neighborhood.
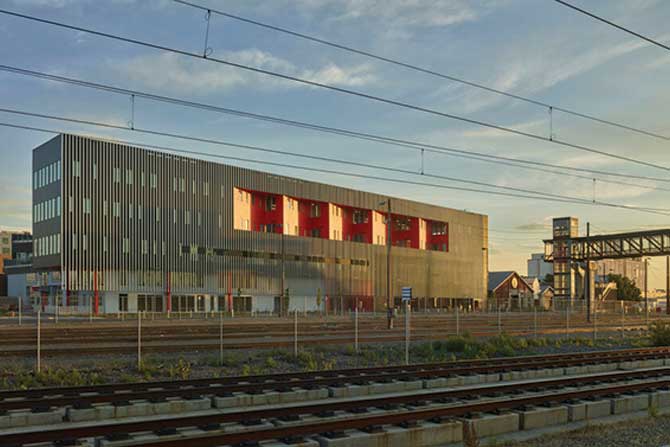
The building’s ground floor includes both a food hall and a series of retail stalls, all of which are scaled to support small enterprises and local goods. Large operable garage doors, referencing the site’s industrial past, open the building to the outdoors. The combination of day and night programming gathers lunch crowds and bar patrons in the same space, bringing together residents and commuters, office workers and artists.
Capitalizing on the emergence of Denver’s culinary creatives, the market hall restaurants rotate quarterly, bringing an ever-changing menu of foods and goods to the community, highlighting the best the city has to offer. Add to this the “Made in a City” Initiative, a residency program for artists, chefs, and mixologists from selected cities around the world, and Zeppelin Station becomes a hub for culture within Denver.
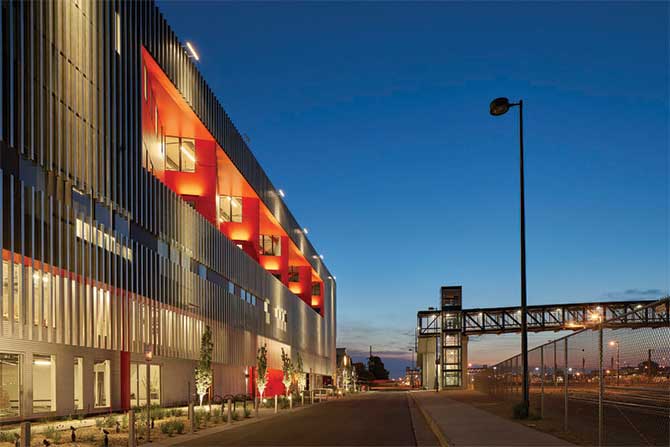
The offices above range from barely 1200sf to a full floor’s footprint, shaped by a diagonal corridor aligned on axis with downtown. This mix of large and small Colorado businesses with shared amenities allows for collaboration and mentorship. A series of landscaped terraces with operable garage doors provide offices with downtown views and create an indoor/outdoor work environment. Red sawtooth recesses on the trackside provide views over the industrial district, breaking up the cadence of the billboard-like screen of light-gauge steel framing that lines the south facade. From a distance, viewed by train, the building itself seems to be moving, a moiré pattern that suggests the neighborhood’s dynamic nature.
AIA Wyoming
This story appears in the 2020 Directory of the Wyoming Architecture Magazine.


