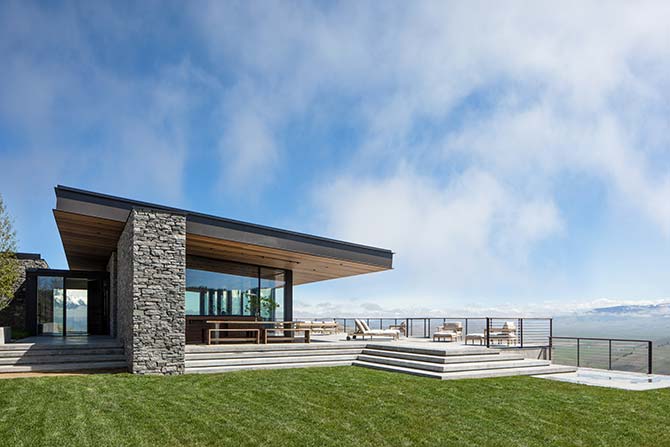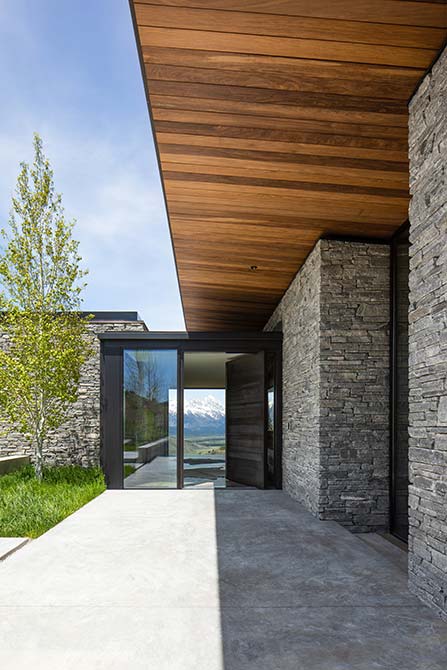Location: Jackson, WY
Size: 30 acres (site), 5,000 sq. ft. (building)
Category: Residential
Three Pillars is simply defined as a mountain retreat home for a family of three who often host and entertain. The building design was produced as a result of constraints: a steep site with a harsh climate, a tight footprint to maintain an intimate scale, and a stripped-back material palette. The home focuses on the breathtaking surroundings while utilizing a wide variety of scales of spaces and acting as a ‘base camp,’ sleeping up to ten residents and guests. Durability and ease of use were the main values the clients sought in their new home.
The site, 900 feet above the Jackson Hole valley floor, was simultaneously the greatest value and challenge. The rise in elevation provides outstanding views in all directions and the ability for the building to nestle into the hillside to minimize its presence. Watching a storm blow through from this vantage point is a cinematic event, and a clear day is no less mesmerizing.
A microclimate of gusting winds, higher snow loads, and low winter temperatures create an intense setting in the already harsh climate of Jackson Hole. The logistical challenges of building on a steep site were also present throughout the design and construction phases. These constraints required durable, timeless materials (concrete, steel and stone) alongside a steel-moment frame structural system to handle the increased forces without hindering views.
The formal parti is a single shed roof bearing on three vertical stone pillars (one for each of the core family members) forming a glass-enclosed viewing pavilion. The heavy roof plane crops views, emphasizing the length of the skyline on display. Meanwhile, the lower level is a sunken concrete mass that anchors the building to the earth and structurally retains the hillside. This creates spaces with a sense of prospect toward the view while maintaining a feeling of protection as they embed into the hillside. Downstairs, rooms have smaller focused apertures. With 50% of the floor area sunken into the hillside, the approach to the home suggests an intimate scale and the composition combines these elements into a single structure that relays the solidity of the construction and the refinement of the architecture.
Every interaction between user and building was designed to develop a cohesive and intuitive user experience. Elements such as handles, railings, steps and fixtures were detailed to allow for ease of use, unencumbered by complicated systems.










