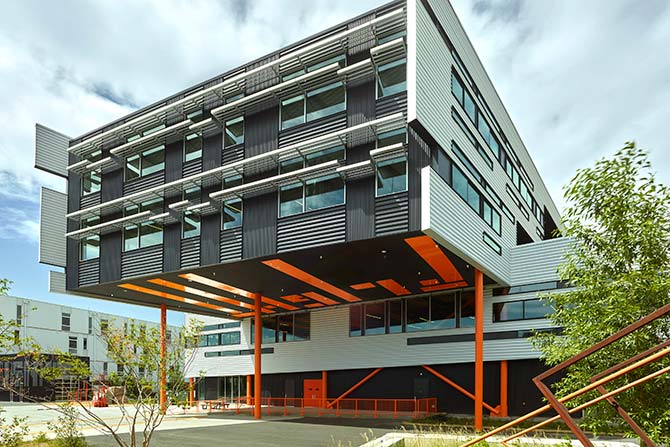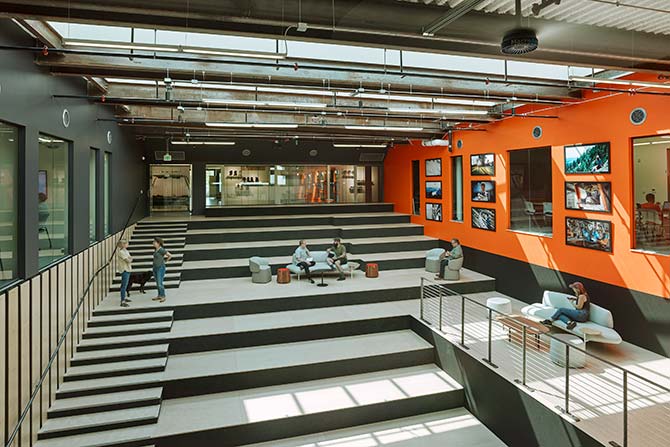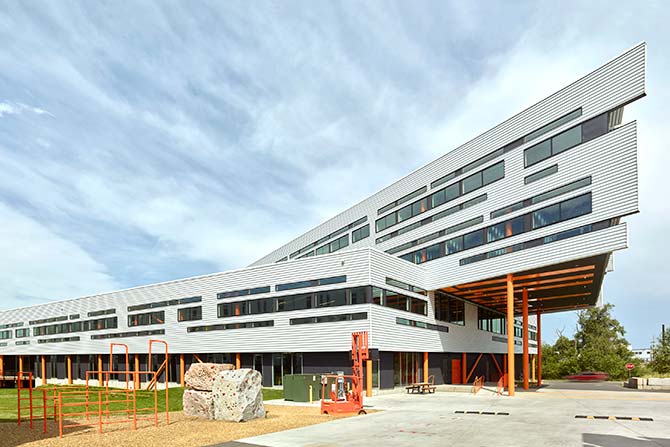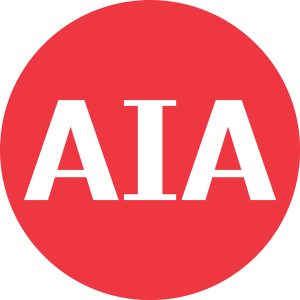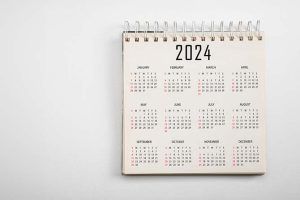Location: Denver, CO
Size: 132,000 sq. ft. (site), 140,000 sq. ft. (building)
Category: Commercial
Flight is the newest addition to the Taxi campus in the River North (RiNo) Arts District area of Denver. The campus is a mixed-use community of new and repurposed buildings on former industrial land. Providing 140,000 sq. ft. of office space, the building continues the ‘land-scraper’ typology of the existing campus, with massing generated by site and program influences. It is composed of a two-story, 100,000 sq. ft. base supporting a faceted linear structure that extends north and south in a gesture of connectivity to the existing context and future development. A notable feature of the building is its expansive green roof with integrated solar infrastructure — one of the largest in the state of Colorado. These two features help to achieve a LEED Platinum certification.
The base building was programmed and designed as a headquarters for a 150-person technology company that includes research and development, testing, marketing and display. A sky-lit stadium stair serves as the heart of the facility, providing social interaction and community. The upper levels house 36 fully furnished office suites, which are sized to accommodate small businesses looking for private office space and ease the process of a startup by providing shared amenities such as communal conference rooms and phone booths. Each unit is equipped with furniture systems and a plywood-clad huddle room accessible by a frameless plywood door that blends seamlessly with the surrounding paneling. These offices overlook and open onto landscaped roof terraces that hold the solar arrays to further advance the progressive energy-efficient mission of this new workplace building.
The culture of the building is further enhanced by the Artist in Residence studio that flanks the public lobby and serves the tenants of the building. The art studio was designed with a large glass garage door that serves a functional role as well as providing a connection to the river just feet away.
The vocabulary of the building skin suggests the velocity and locomotion of train movement nearby with window placement that includes glass along the floor to create a relationship with the riverscape and planted roof surfaces, glass at eye level for city and mountain views and glass at a third upper strata that connects users to the vibrant Colorado sky.
